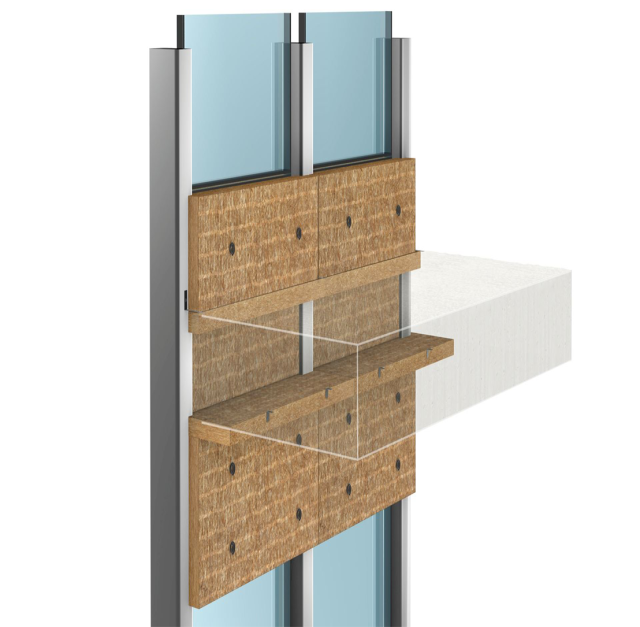- Home
- FirePro
- Façade Firestops
- • FirePro® Conlit® MC Systems
• FirePro® Conlit® MC Systems
- General Details
The CONLIT® MC Systems is a fireproof light weight curtain wall fire protection solution. It is applied on to the interior of the curtain wall where it abutts the concrete floor slab with the intention of limiting the risk of vertical external propagation of both the passage of the fire and smoke from one compartment to another. The system consists of CONLIT® 150 Plain slab in conjunction with a series of mechanical fastenings.
Advantages
- Contributes to GBI requirements
- Aids MS 1525 compliance
- Simple, quick and dry installation with few elements
- Easy assembly. Reduce installation time over 30%
- Certified system
- Built-in acoustic and thermal insulation
- Floor seal
- Guaranteed to block passage of smoke
- Reduces thermal bridging between the curtain wall and the concrete floor slab
- Reduces the transmission of noise through the structural elements
- Unitized system: possibility to install part of the fire protection in the curtain wall production line
- Complete system: ROCKWOOL supplies all the required components
- Technical Info
Performance and properties
Fire
Reaction to fire
The performance of CONLIT® 150 Plain slab has been tested according to EN ISO 1182:2010. Reaction to fire tests for products. Non-combustibility test and EN ISO 1716:2010. Reaction to fire tests for products. Determination of the gross heat of combustion (calorific value) and determined according to EN 13501-1:2007+A1:2009. Fire classification of construction products and building elements. Part 1: Classification using data from reaction to fire tests, fire classification of construction products and building elements rated as A1 classification using test data from reaction to fire tests.
Additional components made of steel, have a class A1 according to Decision 96/603/EC and Decision 2000/605/EC.
Fire resistance
Tested and assessed according to EN 1364-4:2007. Fire resistance tests for non-loadbearing elements. Part 4: Curtain walling – Part configuration, the fire resistance classification has been defined according to EN 13501-2:2007+A1:2009. Fire classification of construction product and building elements. Part 2: Classification using data from fire resistance tests, excluding ventilation services achieving EI 120.
- Order Enquiry
Contact form description text
- Product Video
- Documents

