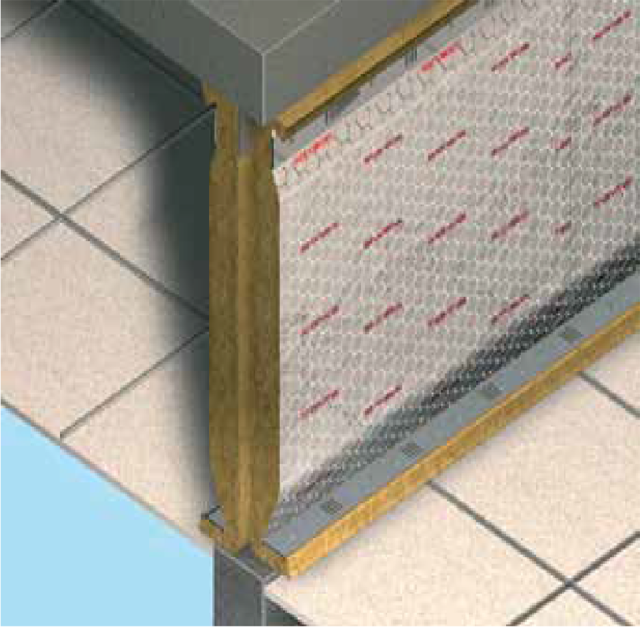- Home
- FirePro
- Large Cavity Barriers
- • FirePro® Fire Barrier Systems
• FirePro® Fire Barrier Systems
- General Details
As part of the comprehensive FirePro® range of fire protection products, FirePro® Fire Barrier Systems offer labour-saving solutions to prevent fire and smoke spread within roof and ceiling voids for all general conditions encountered on site.
The vertically hung Fire Barriers are capable of achieving both integrity and insulation protection periods from 15 to 120 minutes, and the friction fitted Fire Barrier Slab will also provide 60 minutes integrity and insulation. It is ROCKWOOL®’s essential insulation performance that limits the heat transfer through the barriers, preventing ignition of combustible materials in adjacent areas.
The ‘Quick Fit’ support system is patented (grant number is GB2393119B) and offers a quick, cost effective installation method for the Fire Barriers for periods of up to 60 minutes. This focus on ease of construction and installation has the added benefit of reducing the risks of installation error. 90 and 120 minute systems are also available using the traditional support methods (see section on 1½ and 2 hour barriers for typical specification).
Extended drops are easily catered for, with the system capable of maintaining its performance in void heights up to 10.5 metres – refer to sections on extended drops for further guidance.
Fixing solutions to concrete deck
Advantages- Fast new patented angle and clamping plate system
- No nuts and bolts to fasten
- Simple hammer fix system
- Simple angle support with stamped tongues
- One angle support 2 barriers for 1 hour
- Techical Info
Standards and approvals
ROCKWOOL SP60 and SP120 Firestop Slabs have been tested and assessed in accordance with BS 476: Part 20: 1987 and have achieved 60 minutes and 120 minutes respectively for both integrity and insulation, as detailed in LPC assessment CC89697.
ROCKWOOL SP60 and SP120 Firestop Slabs comply with the provisions of Approved Document B3 of the 1991 Building Regulations (2002 Edition).
SP Firestop Systems are third party approved by the Loss Prevention Council Certification board (LPCB) for performance and quality and are listed in the “Red Book” – Certificate no. 022b. Certificates can be accessed online at www.redbooklive.com.
Performance
Non-combustibility
The base mineral wool of ROCKWOOL SP60 and SP120 Firestop Slabs are inherently fire safe and achieve Euro Class A1. ROCKWOOL products will withstand temperatures in excess of 1000°C without melting.
Acoustic
ROCKWOOL products have excellent acoustic properties and can appreciably reduce the levels of airborne sound transmission through wall and floor cavities.
Resistance to moisture
ROCKWOOL SP60 and SP120 Firestop Slabs are water repellent and unaffected by the freeze/thaw cycle.
Applications
Fire resistance between the edge of a concrete floor slab and curtain walling which is stable in fire.
ROCKWOOL SP60 and SP120 Firestop Slabs provide one and two hours fire resistance respectively in voids up to 400mm wide.
Note that curtain walling systems should be adequately restrained to the floor.
Figure D illustrates a typical arrangement, using SP Fixing Brackets at 500mm centres.
Masonry wall cavities
ROCKWOOL SP60 and SP120 Firestop Slabs provide 1 and 2 hours fire resistance respectively in masonry wall cavities up to 400mm wide. They can be used both horizontally and vertically.
Figure E illustrates typical applications, with the product fitted tightly between masonry leaves. When it is not possible to build the brackets into a leaf, the fixings can be re-profiled as necessary and mechanically fixed to the face of the masonry.
The installation of ROCKWOOL SP Firestop Slabs is the responsibility of the site contractor. Fixing sequence instructions are shown clearly on each pack as well as cutting guide lines on the surface of each slab.
External cladding
Where used in conjunction with profiled metal cladding, cut the ROCKWOOL SP Firestop Slab to suit the profile allowing 15mm for compression.
- Order Enquiry
Contact form description text
- Product Video
- Documents

